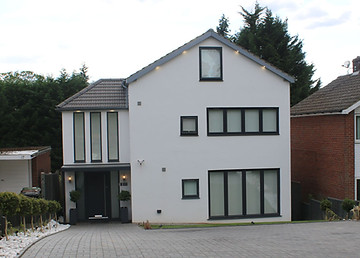

Case Studies
00
Project in Bricket Wood
A 1930s detached brick house with tile roof in need of a major transformation
Clients brief.
Total redesign of the internal spaces and external into a 2 storey brick build with reconstituted stone work around the windows. Finished with grey windows and tile roof. provision We have made provision for a substantial rear garden and parking in front for at least 4 cars. The total internal redesign comes with with double height front entrance for a wow factor and complimented by a gallery window.
Planning Application Stage - Approved
Building is in progress and the structure of the house is now complete and the form of the house is now obvious. We will commence roofing and windows to make the house watertight and the proceed with the internal works
Original house was 96sqm - New build is 170sqm/1830sqft at ground floor, 150sqm/1615sqft at first floor and at least 100sqm/1076sqft of loft space. Total Floor space is 420sqm/4520sqft.

Before

By wisdom
a house is built, and
by understanding
it is established;
by knowledge the
rooms are filled
with all precious and pleasant riches.
Proverbs 24:3-4
After
01
02
03
04
Project in Basildon
Wickford
1960s bungalow conversion for a large family
Clients brief.
Full redesign and conversion of a 1960s bungalow into a modern chalet bungalow
With a 2m double-story frontal extension to the front of the property and single-story side extension, effectively tripling the existing volume from 116sqm/1250sqft to 302sqm/3250sqft, the value of the property has since doubled.
The proposed scheme is” fit for purpose” of allowing for privacy, entertainment, and work.
The Planning was daunting but achieved via our rigorous and robust methods. External areas to have new landscape and future-proofed for a swimming poo
Construction is in progress and getting to “watertight”. Fascia and downpipes are in progress at roof level and windows are on a 6wks lead period. Internal work is due to commence in a couple of weeks with floor build-up and underfloor heating.
Construction in Progress - Status
Project in Radlett
Shenley Hill
A 1930s brick detached house with large bay windows and red tile overhanging roof
Clients brief.
Total redesign of the house and internal spaces . External design to be modern retaining character feathers of the house. Internal spaces to be fully functional open plan airy and light filled spaces and Private spaces to be large well good natural ventilation and light.
Planing Application Stage - Status
Application is now approved for 8m rear at ground and in the process of putting an application for a 4m at first floor, 2m side and loft conversion.
The extension and refurbishment transformed the 162sqm/1743sqft into a 345sqm/3648sqft space.
Project in Radlett
Radlett Park Road
A 1980s brick detached house with white uPVC cladding panels and red roof tiles.
Clients brief
Total refurb and redesign of the internal spaces. Open plan and interlocking spaces to give a modern interior with all ensuite rooms . The exterior to be a grey and white theme. Low maintenance exterior space with a pool area.
With planning application approved obtained by us to extend the ground floor rear and side, first floor rear and side and raise the roof to add an additional habitable space. The existing 120sqm/1291sqft property is transformed into a 260sqm/2800sqft property with parking for 4 cars, front and rear lawn.
The contemporary appearance is brought to life with render and paint finish. The interior is a series of functional interlocking open plan spaces and enhanced by a double height entrance hall.
Project in Ickenham Uxbridge
Conservation Area
A 1930s brick and plaster with paint finished detached house roof tiles in a conservation area in need of internal space and complete refurbishment.
Clients brief
2 storey rear and single side extension to house larger internal spaces at ground and first floor with a garden house. A lot of light and very good ventilation. A quality build in terms of building materials and finishing.
The planning application was not done by us and the building process had been a nightmare for the client. We took over after the departure of the second builders who also could not deliver the build and had to deal with an incompetent building regulations firm.
Six weeks into the build with competent project management we are already at the roof level of the main house and getting to lintel level of the garden house with all clients expectations met. The project is on track and the client is looking forward to occupying the completed house in a few months.






in Progress
Before
Yet to commence
Before
Before
After


Before
After
Space planning ...we will help reveal the hidden possibilities and potential of your house and assist with the required applications to bring your dream house to life within your budget.
AAFDEV
Call us 07748807550